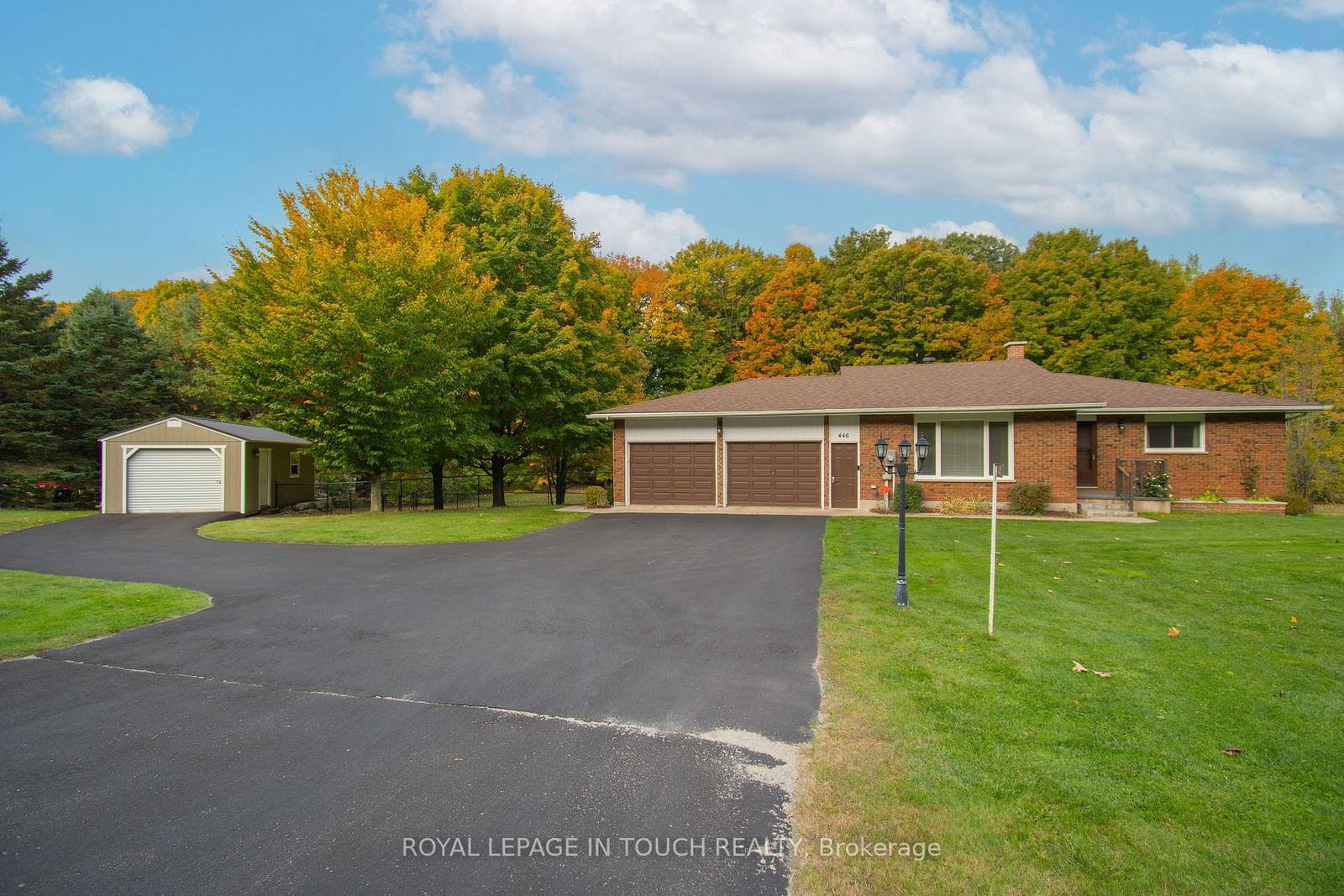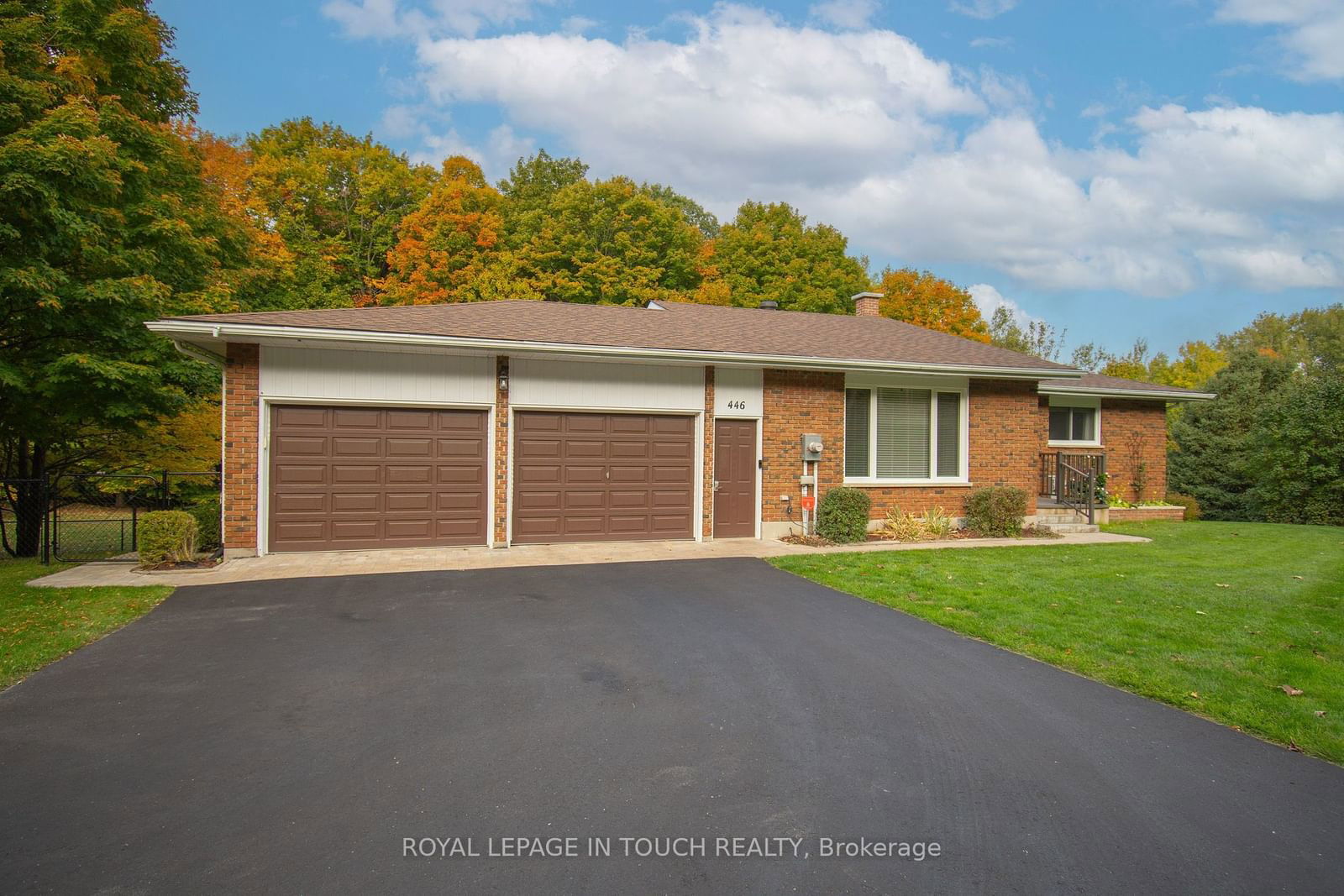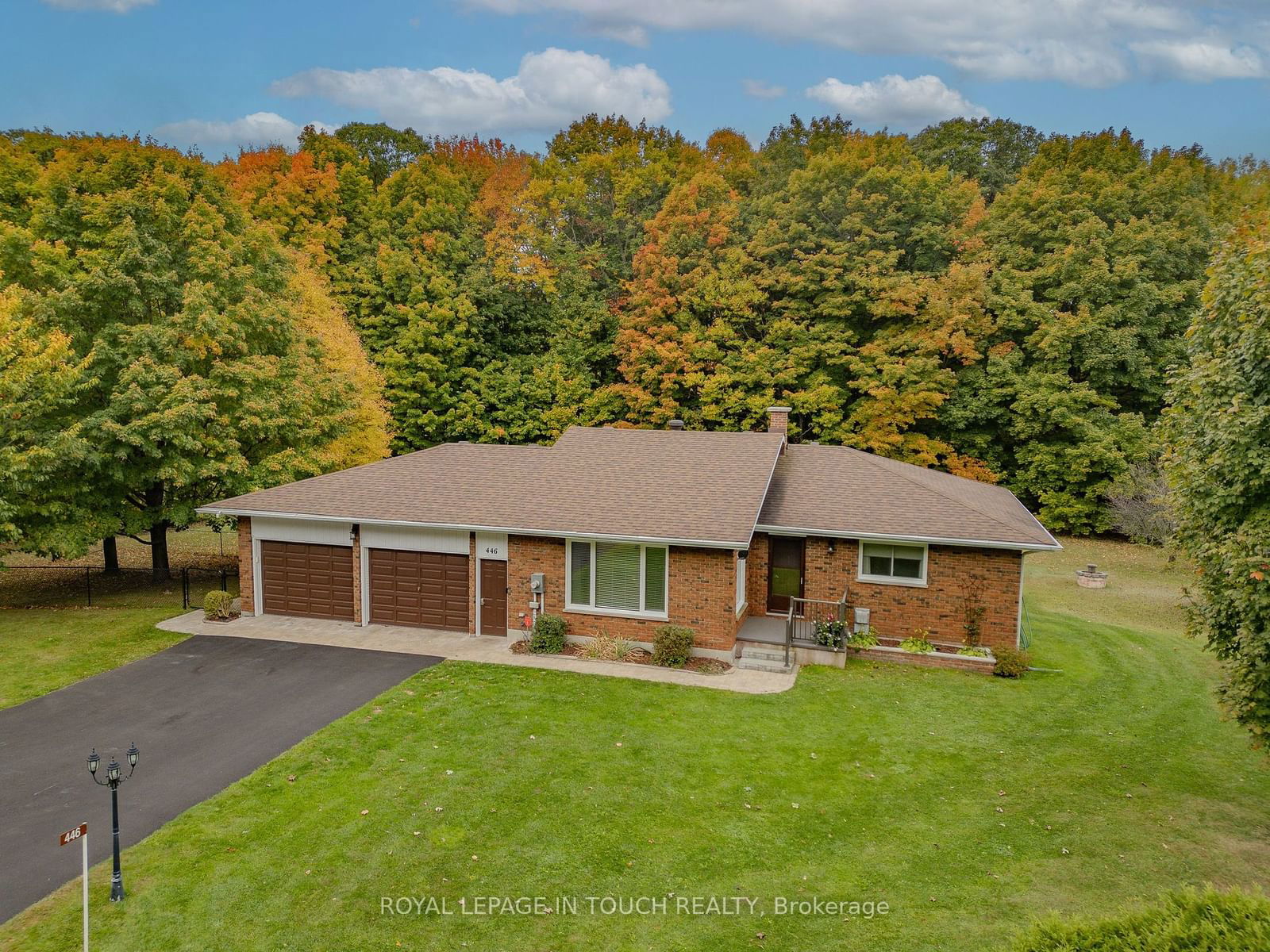Overview
-
Property Type
Detached, Bungalow
-
Bedrooms
2 + 1
-
Bathrooms
3
-
Basement
Apartment + Finished
-
Kitchen
1 + 1
-
Total Parking
11 (3 Attached Garage)
-
Lot Size
182x217 (Feet)
-
Taxes
$4,462.41 (2024)
-
Type
Freehold
Property description for 446 Con 11 east Road, Tiny, Rural Tiny, L0L 2J0
Property History for 446 Con 11 east Road, Tiny, Rural Tiny, L0L 2J0
This property has been sold 2 times before.
To view this property's sale price history please sign in or register
Estimated price
Local Real Estate Price Trends
Active listings
Average Selling Price of a Detached
May 2025
$828,588
Last 3 Months
$876,939
Last 12 Months
$1,008,637
May 2024
$758,671
Last 3 Months LY
$934,293
Last 12 Months LY
$958,712
Change
Change
Change
Historical Average Selling Price of a Detached in Rural Tiny
Average Selling Price
3 years ago
$863,943
Average Selling Price
5 years ago
$638,333
Average Selling Price
10 years ago
$301,050
Change
Change
Change
How many days Detached takes to sell (DOM)
May 2025
51
Last 3 Months
49
Last 12 Months
50
May 2024
31
Last 3 Months LY
37
Last 12 Months LY
49
Change
Change
Change
Average Selling price
Mortgage Calculator
This data is for informational purposes only.
|
Mortgage Payment per month |
|
|
Principal Amount |
Interest |
|
Total Payable |
Amortization |
Closing Cost Calculator
This data is for informational purposes only.
* A down payment of less than 20% is permitted only for first-time home buyers purchasing their principal residence. The minimum down payment required is 5% for the portion of the purchase price up to $500,000, and 10% for the portion between $500,000 and $1,500,000. For properties priced over $1,500,000, a minimum down payment of 20% is required.








































